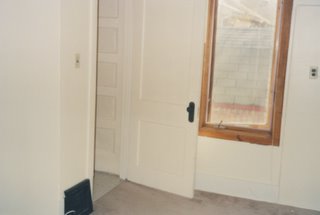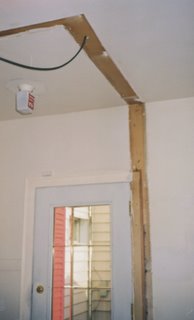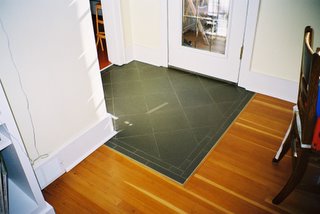Before and After Back Entrance Photos
 When we first bought this house, the back room was a separate room, with a false wall and a door on it. In this photo, you can see that the room had wall-to-wall carpet, and you can just glimpse the back exterior door outside the room in a tiny foyer. While Jim was ripping out the bathroom, I set right to work in this back room ripping out the carpet and refinishing the fir flooring underneath.
When we first bought this house, the back room was a separate room, with a false wall and a door on it. In this photo, you can see that the room had wall-to-wall carpet, and you can just glimpse the back exterior door outside the room in a tiny foyer. While Jim was ripping out the bathroom, I set right to work in this back room ripping out the carpet and refinishing the fir flooring underneath.
A year later, we decided to replace the exterior door with a french door (so the kitties would have somewhere to sleep in the sun), and then a few days later we spontaneously removed the door to the back room and the false wall in a quick act of bravery.
This meant that we had to move the lightswitch (the cable hanging out of the ceiling in the photo on the left) and we had to do a lot of plaster patching around the door. 
It also left some problems to solve on the floor. We had to do something with the mess of vinyl flooring that was left and we had to do something with the furnace vent that came up in the middle of the floor. We agreed to leave it all alone for a year, until we had more money, but I was pregnant by this time. The pregnant brain makes you do silly things. One night I sent Jim out to get me ice cream, and by the time he got back I had picked the vinyl flooring to bits and so we had to do something with it. Jim was not impressed, but what do you do with a crazy pregnant woman other than hunour her.
After much discussion and research, we decided to move the furnace vent to a wall and to replace the vinyl in the entrance with ceramic tile. Neither of us is skilled enough to set tile in the pattern that we wanted, but Jim did a fine job of prepping the subfloor before the tile-setter came. It turned out beautifully. Then came the stressful job of squaring up the gap between the tile and the wood floor without wrecking the floor, so that Jim could fit in a small piece of wood trim. He consulted with our neighbourhood cabinetmaker, borrowed his sawsall, sweated a little, and bravely took the plunge.
Neither of us is skilled enough to set tile in the pattern that we wanted, but Jim did a fine job of prepping the subfloor before the tile-setter came. It turned out beautifully. Then came the stressful job of squaring up the gap between the tile and the wood floor without wrecking the floor, so that Jim could fit in a small piece of wood trim. He consulted with our neighbourhood cabinetmaker, borrowed his sawsall, sweated a little, and bravely took the plunge. 
It worked out great after all the worrying, and now we have a smashing back entrance, a room full of light, and a blend of floor coverings that don't annoy the senses too much.
In this last photo you can also see the tiny cat door that gives furballs access to the basement (with a bar across the middle to keep human babies from falling down the stairs).

3 Comments:
Also very cute, in a ceramic-wood-and-sunshine kind of way.
It's so weird that I never saw that false wall and door and stuff! It's so much prettier now!
I find it amazing that you're able to do all of this on your own. Courage, skill, and moxie - I'm inspired!
Post a Comment
<< Home